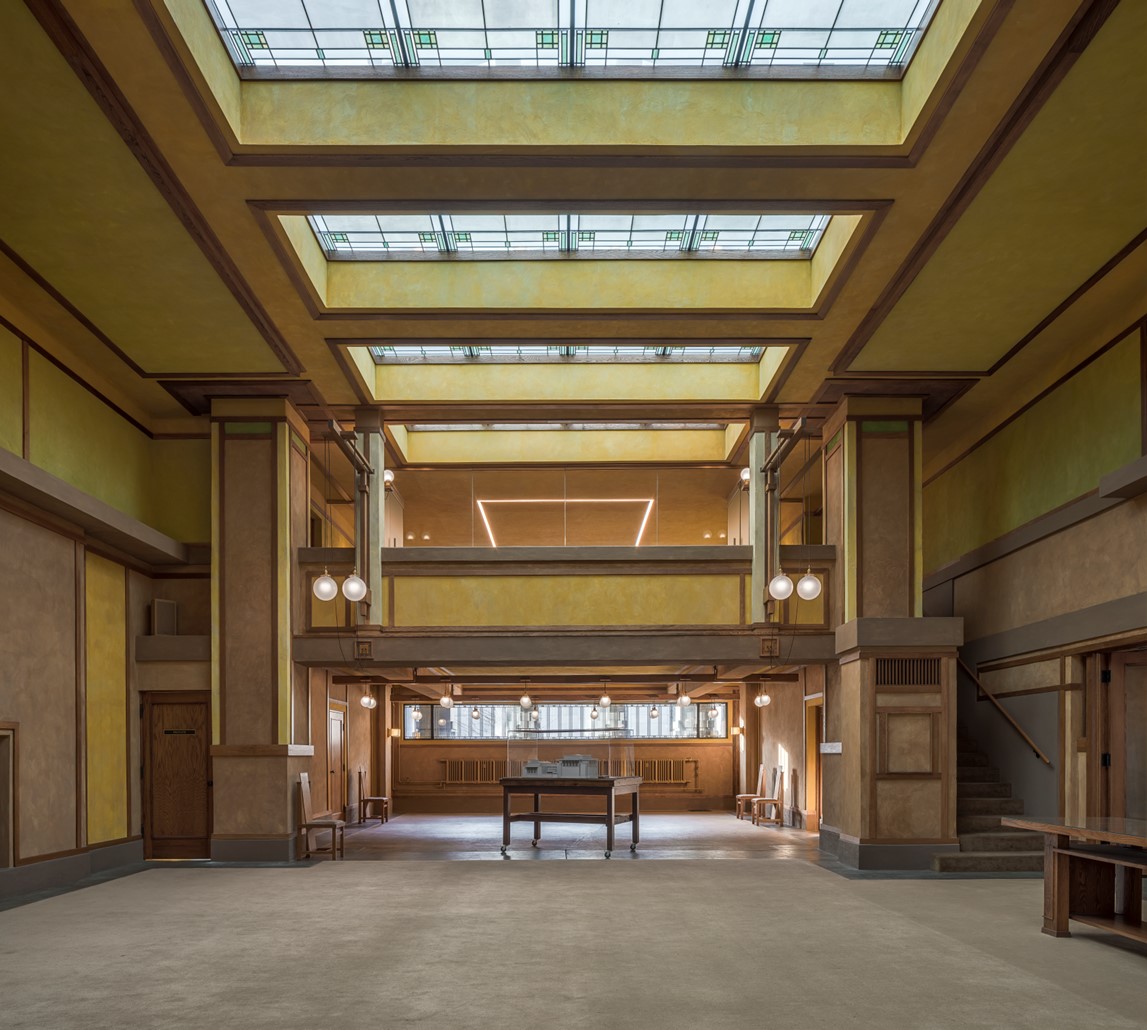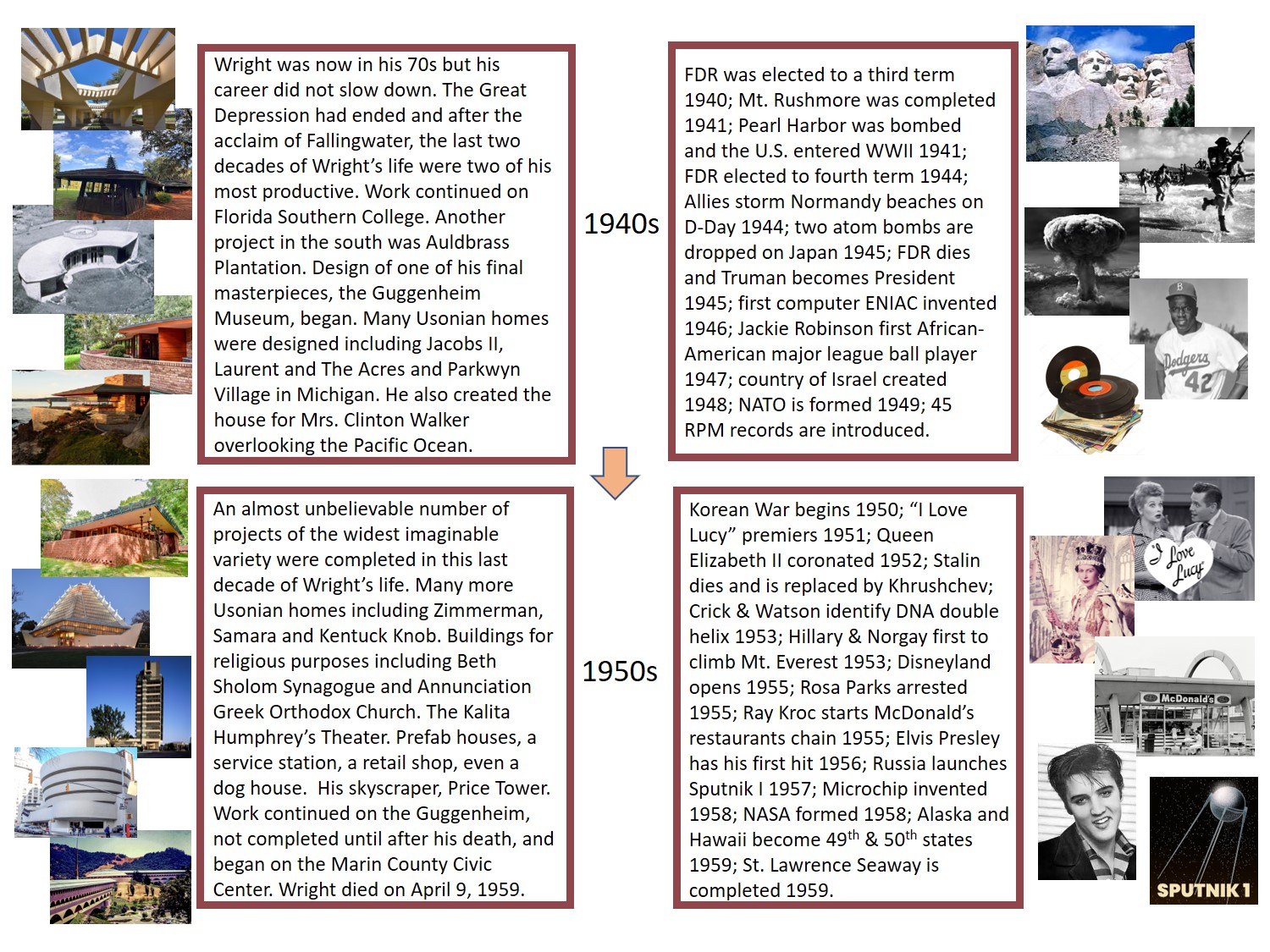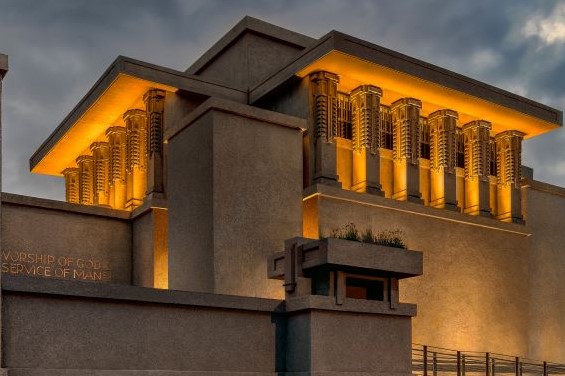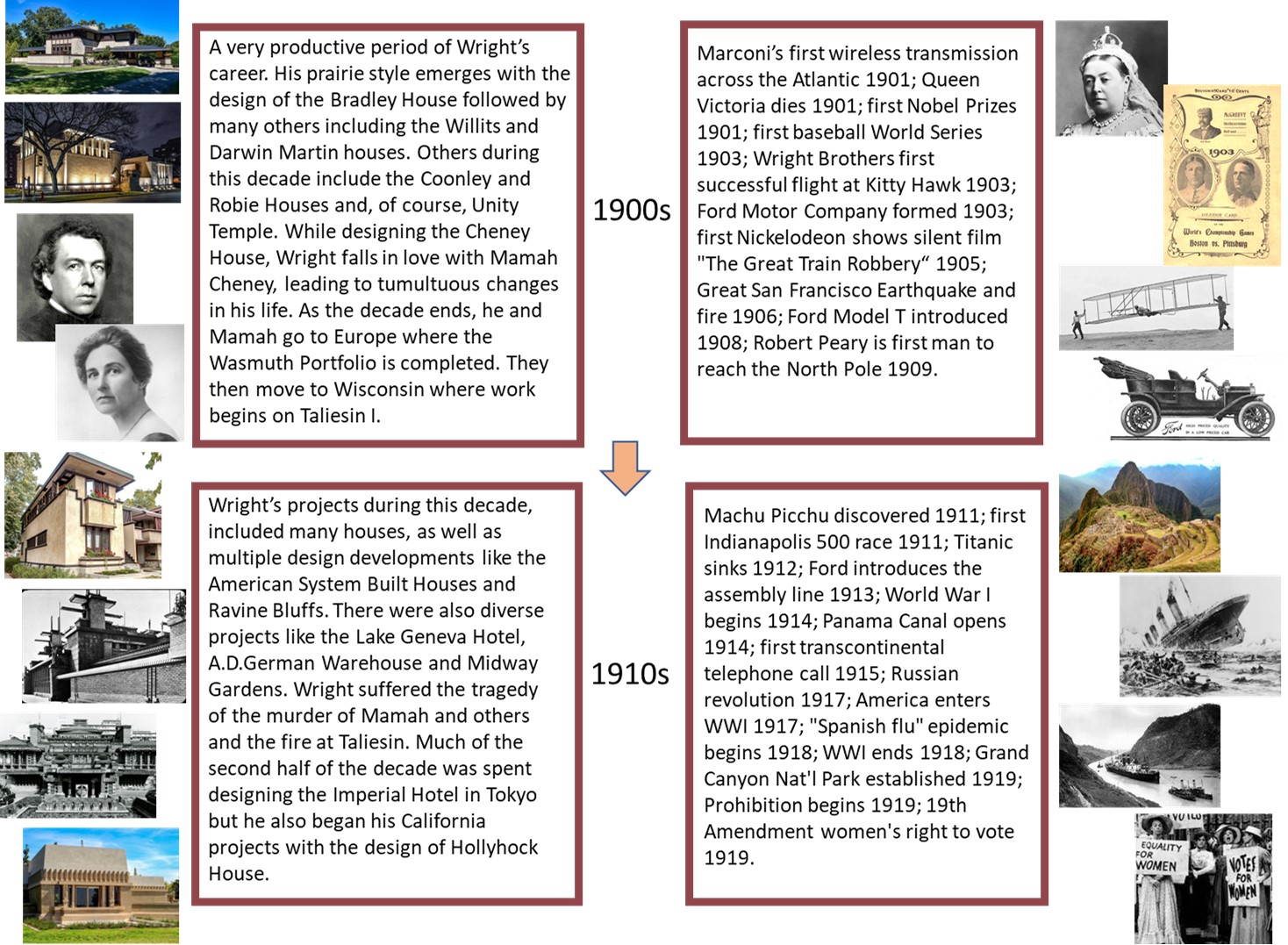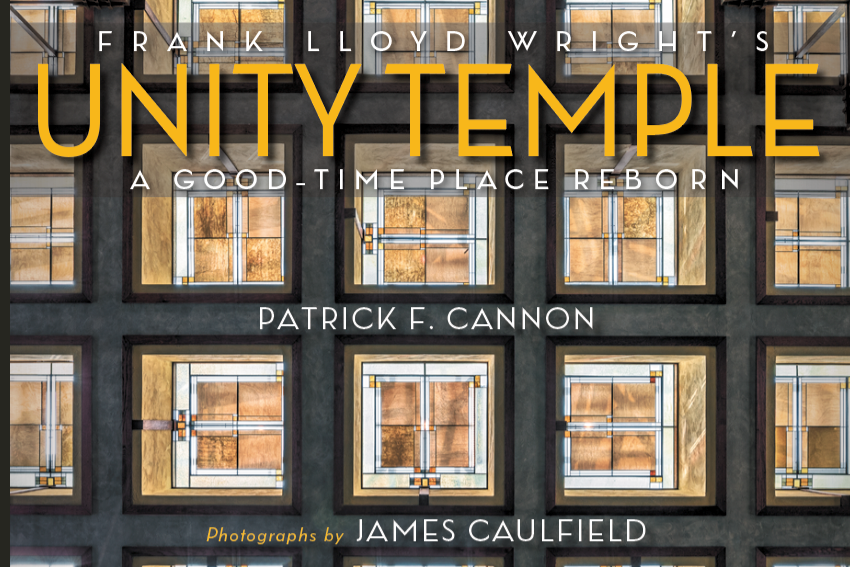When guiding guests through Frank Lloyd Wright’s Oak Park Home & Studio, which Wright initially designed in 1889 and expanded and continually remodeled until 1909, we describe the building as his architectural laboratory. He conducted design experiments here as part of the process to develop his truly unique style of architecture. The evolution of his style is exhibited in the many homes he designed for his neighbors in Oak Park. The culmination of those years of experimentation and innovation is his crowning achievement in Oak Park, Unity Temple.
 The original section of Wright’s house on Forest Avenue is Shingle style, the primary style of Wright’s first employer, Joseph Lyman Silsbee. The first houses in Oak Park designed for clients by Wright in the early 1890s are in a Queen Anne motif, although clearly exhibiting Wright’s love of expansive bands of windows and clean lines. These “bootleg” houses, commissions accepted by Wright in violation of his contract with his second employer, Adler and Sullivan, are believed to have led to his separation with that firm in 1893.
The original section of Wright’s house on Forest Avenue is Shingle style, the primary style of Wright’s first employer, Joseph Lyman Silsbee. The first houses in Oak Park designed for clients by Wright in the early 1890s are in a Queen Anne motif, although clearly exhibiting Wright’s love of expansive bands of windows and clean lines. These “bootleg” houses, commissions accepted by Wright in violation of his contract with his second employer, Adler and Sullivan, are believed to have led to his separation with that firm in 1893.
While Wright designed buildings in other parts of Oak Park and elsewhere in the later 1890s and early 1900s that dramatically demonstrate how he continued to break away from conventional architectural styles, a walk down Forest Avenue toward Unity Temple provides a great overview of that evolution.
 The Tudor style of the original 1895 Nathan Moore House was a diversion from the path of Wright’s emerging style. It is generally agreed that the style of this house was driven by the client’s demands and Wright’s need for money to expand his own house for his growing family. The year the Moore House was built, Wright added a new kitchen and a maid’s room to his house, converting the original kitchen into a stunning new Dining Room. Above the new kitchen and maid’s room, he created the beautiful barrel-vaulted Children’s Playroom.
The Tudor style of the original 1895 Nathan Moore House was a diversion from the path of Wright’s emerging style. It is generally agreed that the style of this house was driven by the client’s demands and Wright’s need for money to expand his own house for his growing family. The year the Moore House was built, Wright added a new kitchen and a maid’s room to his house, converting the original kitchen into a stunning new Dining Room. Above the new kitchen and maid’s room, he created the beautiful barrel-vaulted Children’s Playroom.
 Down the end of the block is the 1901 Frank W. Thomas House, considered to be the first Prairie style house in Oak Park. In just seven years from going into independent practice, Wright was designing houses that incorporated all aspects of the low-slung Prairie style that sharply contrasted with the predominately Victorian houses in the neighborhood. Back up the street is the eye-catching 1902 Arthur B. Heurtley House, with its shades of orange Roman brick. arched entryway and continuous bands of glittering leaded glass. Wright undertook several remodeling projects on this street as well. One, the William H. Copeland House, remodeled in 1909, involved relatively subtle changes to the exterior. A new detached garage designed for the house by Wright a year earlier, however, has a very distinctive Prairie appearance. Two other remodeling projects were much more significant. In fact, the Peter A. Beachy House and Edward R. Hills House, both remodeled in 1906, essentially involved enveloping segments of the original houses in completely new Prairie style exteriors. Additionally, the Hills House was moved a lot the south and rotated 90 degrees as part of the remodeling.
Down the end of the block is the 1901 Frank W. Thomas House, considered to be the first Prairie style house in Oak Park. In just seven years from going into independent practice, Wright was designing houses that incorporated all aspects of the low-slung Prairie style that sharply contrasted with the predominately Victorian houses in the neighborhood. Back up the street is the eye-catching 1902 Arthur B. Heurtley House, with its shades of orange Roman brick. arched entryway and continuous bands of glittering leaded glass. Wright undertook several remodeling projects on this street as well. One, the William H. Copeland House, remodeled in 1909, involved relatively subtle changes to the exterior. A new detached garage designed for the house by Wright a year earlier, however, has a very distinctive Prairie appearance. Two other remodeling projects were much more significant. In fact, the Peter A. Beachy House and Edward R. Hills House, both remodeled in 1906, essentially involved enveloping segments of the original houses in completely new Prairie style exteriors. Additionally, the Hills House was moved a lot the south and rotated 90 degrees as part of the remodeling.
Across this period of about 10 years, from the early 1890s to the early 1900s, Wright had reached the pinnacle of his Prairie period and had a well-established reputation. Major commissions by this time included the Meyer May House in Grand Rapids, MI, the Darwin Martin House and Larkin Building in Buffalo, NY, the Frederick Robie House in Chicago and the Avery Coonley House in Riverside, IL. Concepts that had evolved during his Oak Park years were utilized in creation of these innovative and beautiful buildings as well as in the design of Unity Temple. These techniques included artful massing of clean, geometric shapes; masterful placement of windows and skylights with intricate geometric designs providing privacy while flooding rooms with natural light; and contrasting smaller and larger spaces to dramatic effect. Also, particularly in the case of Unity Temple, incorporating unconventional materials such as poured-in-place reinforced concrete, that could be molded and shaped into a church like no other in Oak Park, or anywhere at the time.
 The Wright Plus house walk, which will be held on May 21st this year, is a great opportunity to experience Wright’s evolution of style. This year’s walk focuses on the immediate neighborhood of his Home & Studio, and the striking contrast between the horizontal lines of Prairie houses and the soaring vertical peaks of Victorian houses can be enjoyed both from the exterior and interior with this wonderful selection of historic homes.
The Wright Plus house walk, which will be held on May 21st this year, is a great opportunity to experience Wright’s evolution of style. This year’s walk focuses on the immediate neighborhood of his Home & Studio, and the striking contrast between the horizontal lines of Prairie houses and the soaring vertical peaks of Victorian houses can be enjoyed both from the exterior and interior with this wonderful selection of historic homes.
by Ken Simpson

