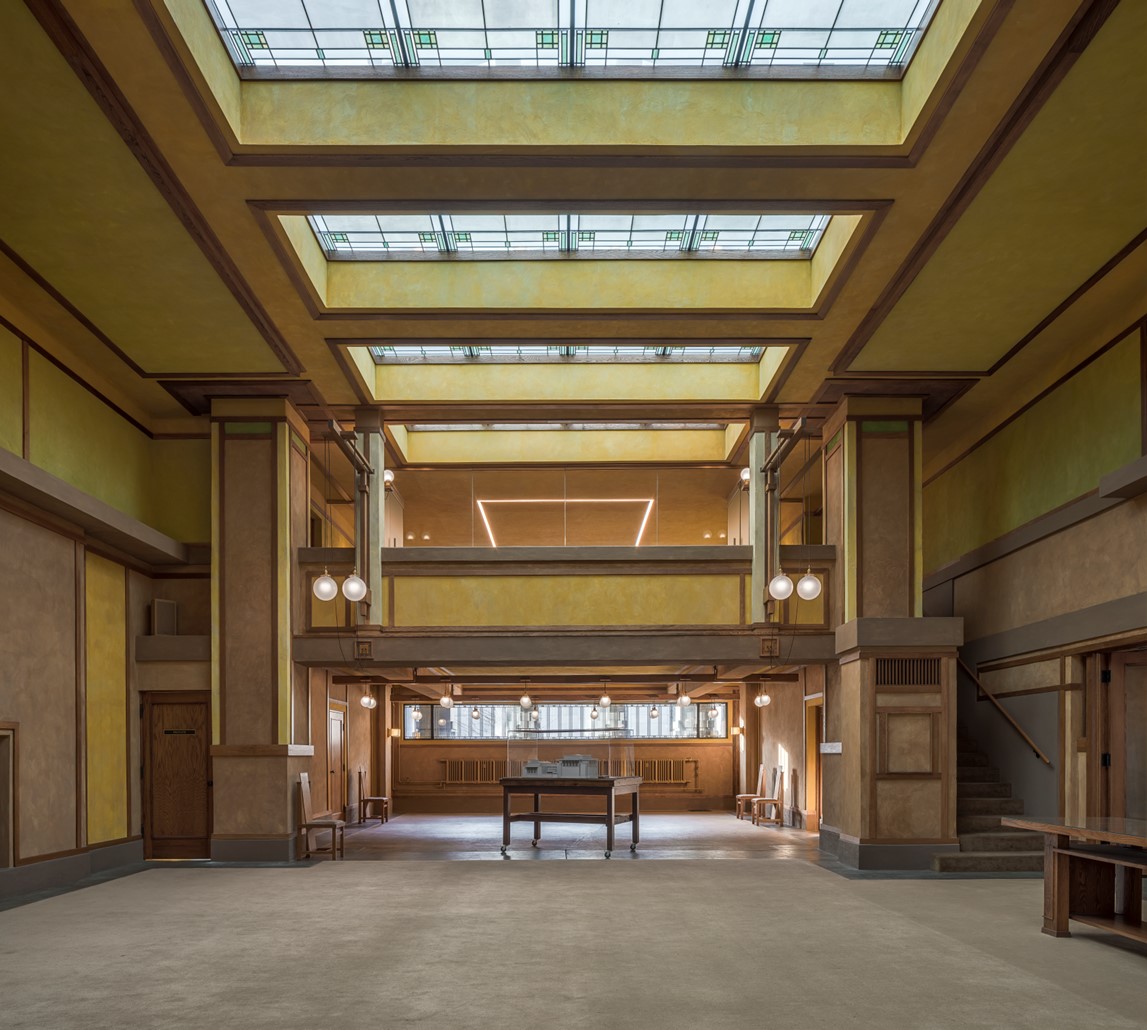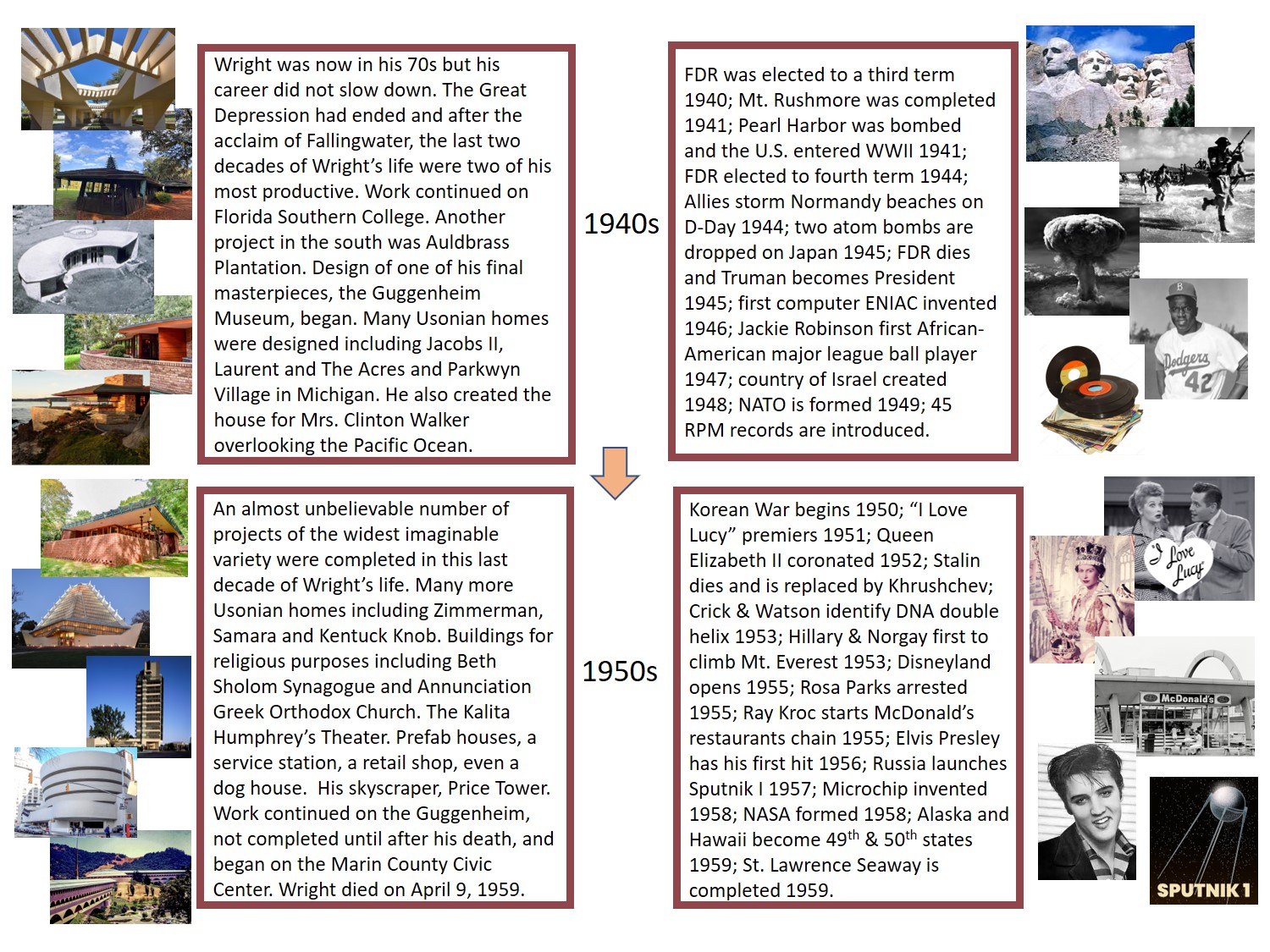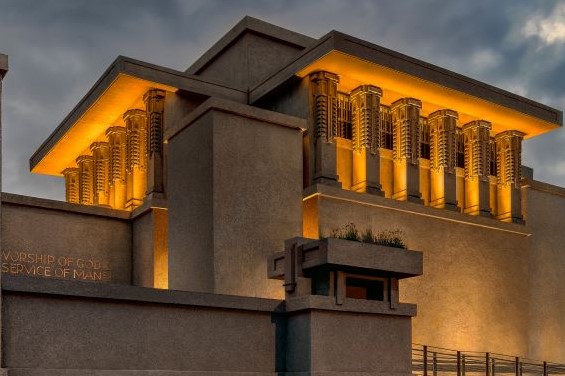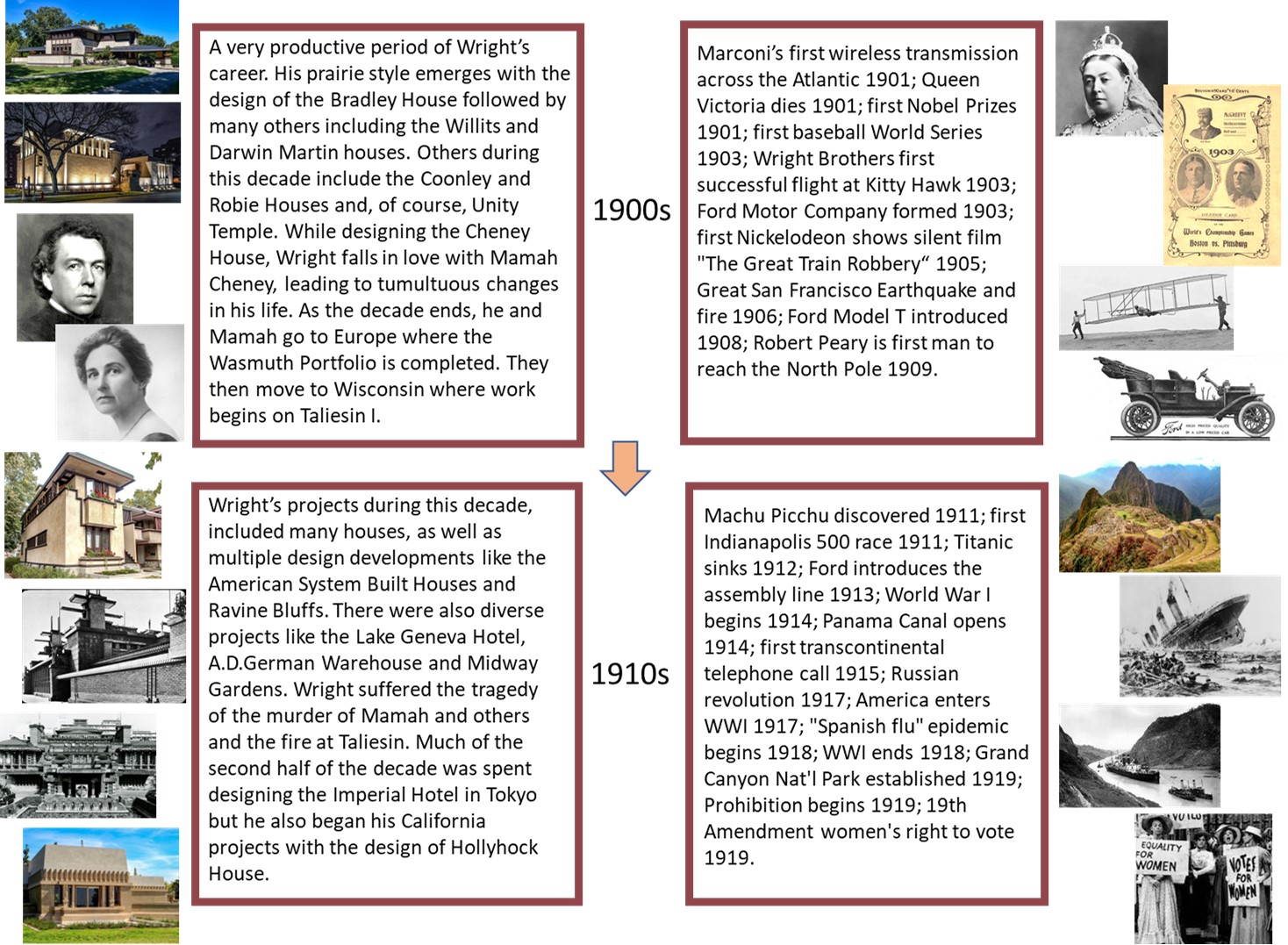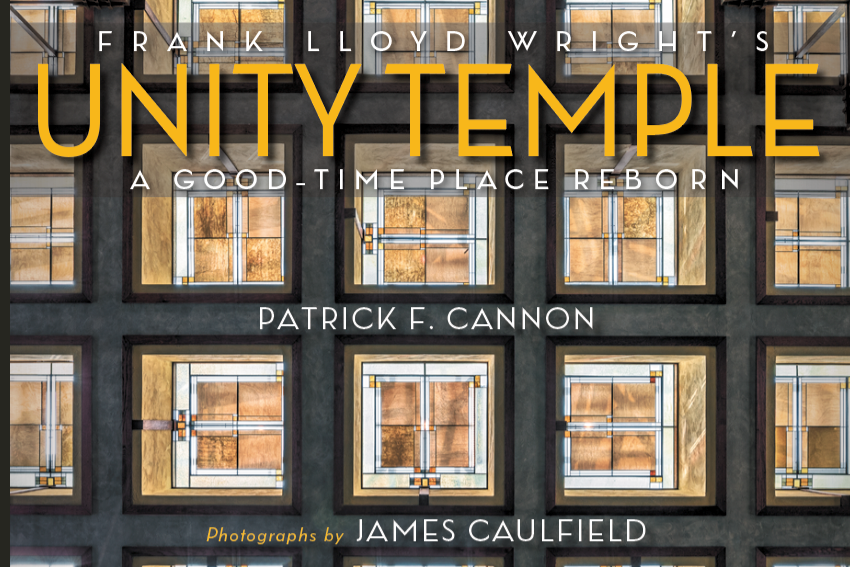People experience many different emotions as they spend time in buildings designed by Frank Lloyd Wright; awe, amazement, inspiration, calm and, sometimes, a bit of claustrophobia. Wright developed a unique and distinctive style of architecture, which continued to evolve throughout his very long career. While many structures are immediately recognizable as Wright buildings, each one incorporates his core design principles in a variety of ways, resulting in a wide array of structures.
 Wright believed that “human scale” is the true building scale. An innate sense of comfort comes from fixing building proportions to human scale. Obviously, we perceive architecture through our senses and react to architectural scale in comparison to our bodies. In some Wright buildings, the compression effect often makes first time visitors wonder if Frank Lloyd Wright was very short. In those cases, human scale is apparent as you truly feel enveloped by the space. Wright also created monumental spaces that soar above us. Rather than making us feel small in comparison, these spaces elevate our senses as we absorb its many design elements. Human scale is achieved by Wright’s placement and proportions of those elements.
Wright believed that “human scale” is the true building scale. An innate sense of comfort comes from fixing building proportions to human scale. Obviously, we perceive architecture through our senses and react to architectural scale in comparison to our bodies. In some Wright buildings, the compression effect often makes first time visitors wonder if Frank Lloyd Wright was very short. In those cases, human scale is apparent as you truly feel enveloped by the space. Wright also created monumental spaces that soar above us. Rather than making us feel small in comparison, these spaces elevate our senses as we absorb its many design elements. Human scale is achieved by Wright’s placement and proportions of those elements.
A very early example of a soaring space designed by Wright is the Children’s Playroom added to his Oak Park home in 1895. Your eyes are drawn upward by the oak ribs in the barrel-vaulted ceiling to the intricate screen in the lay light at the apex. Counteracting that are design elements that include; Roman brick walls with a human scale height topped by wrap-around oak shelving, window bays placed slightly below eye level, and cantilevered light fixtures just above typical adult head level.
 In the Drafting Room of the Studio added to his Oak Park home in 1898 with a central two-story open space, Wright added horizontal decking just above head level as a human scale element. The atrium of the 1903 Larkin Administration Building is another one of Wright’s amazing grand spaces topped with a skylight to fill it with natural light. Rows of pedestal mounted light fixtures flanking the desks on the ground level helped to provide a sense of human scale.
In the Drafting Room of the Studio added to his Oak Park home in 1898 with a central two-story open space, Wright added horizontal decking just above head level as a human scale element. The atrium of the 1903 Larkin Administration Building is another one of Wright’s amazing grand spaces topped with a skylight to fill it with natural light. Rows of pedestal mounted light fixtures flanking the desks on the ground level helped to provide a sense of human scale.
Just as with every Wright-designed building, each person entering the soaring space of the Sanctuary in Unity Temple experiences it in their own way. While your eyes may be immediately drawn up to the coffered lay light filling the ceiling, the long wooden supports of the pendant light fixtures in each corner of the space bring them back down. The low parapets of the balconies, highlighted with long bands of yellow paint outlined in oak, wrap around the room providing horizontal features and a sense of human scale.
This contrast of human scale and soaring spaces is one aspect of why I am amazed and inspired in every Wright building. As with his use of compression and release and the creation of a room within a room, his genius was to incorporate what would seem to be contradictory elements to achieve such harmonious results.
by Ken Simpson

