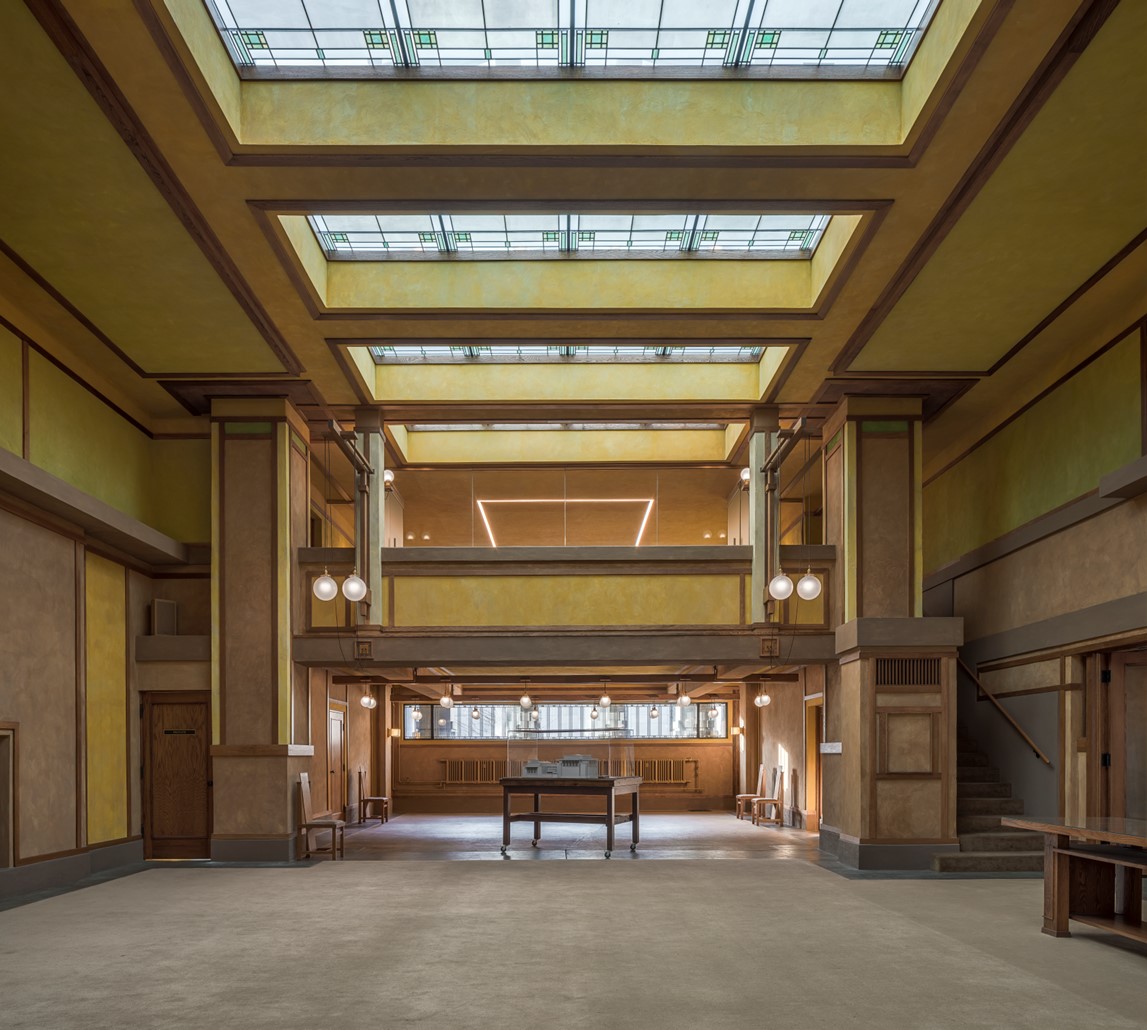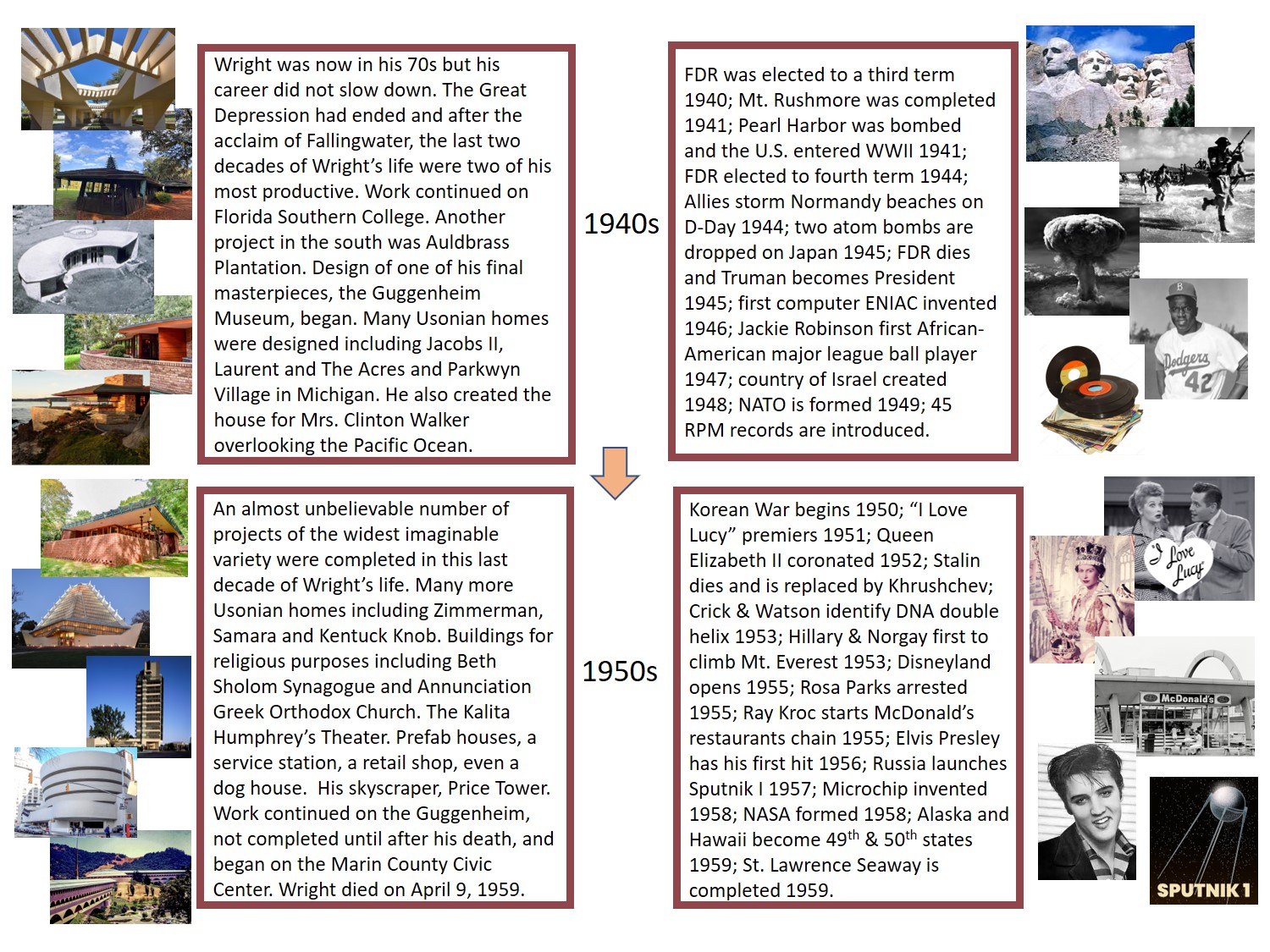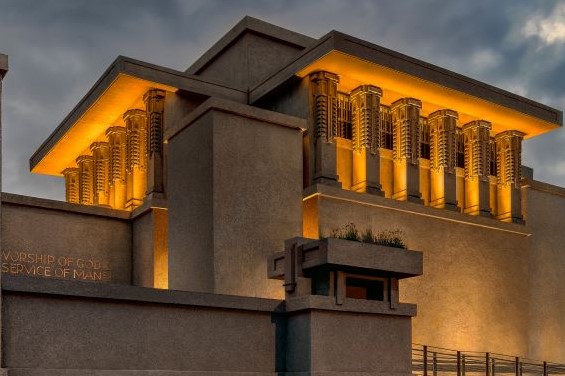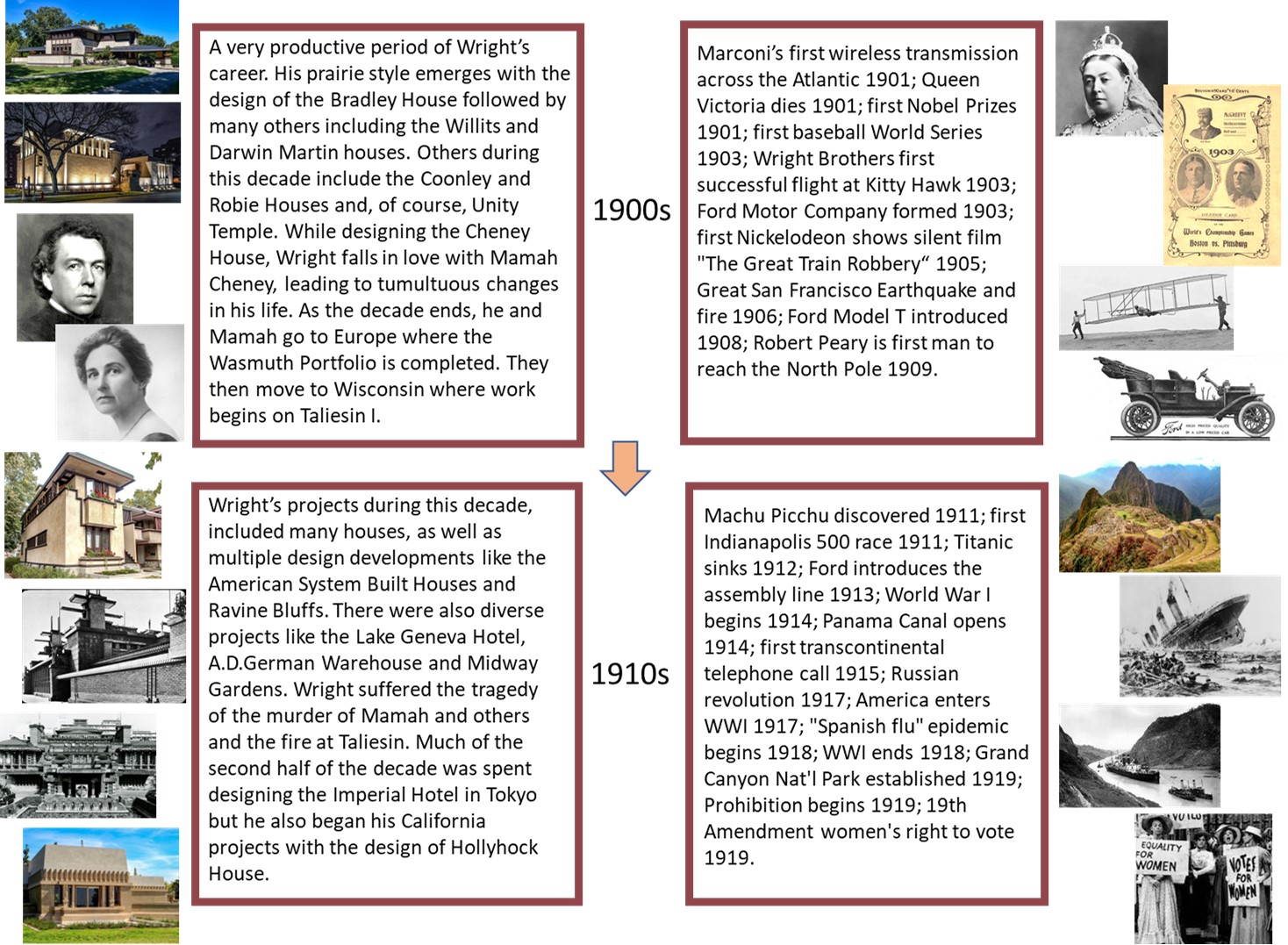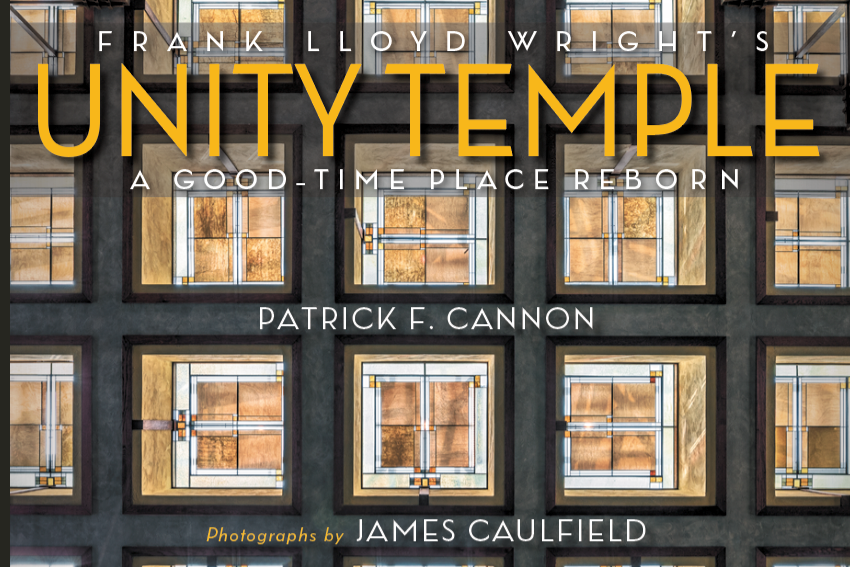Lacking any other exterior ornamentation, the geometric forms cast into the concrete columns tucked under the eaves of Unity Temple catch your eye. Having parted ways about 10 years earlier with his former employer and mentor Louis Sullivan, Wright transitioned from the natural forms of Sullivanesque ornamentation to geometric abstractions of those natural forms. There is no documentation of what inspired the forms Wright used for the Unity Temple columns. They are often compared to the abstract hollyhocks of the Aline Barnsdall “Hollyhock House” in Los Angeles, which Wright began designing in 1917. However, preliminary sketches by Wright appear to indicate that he may have visualized rows of leaves along a stem. His abstraction of the leaves started as squares and evolved into the rectangles we see today.
There are many well know quotes attributed to Wright about how much nature influenced his designs, as well as documentation of various flowers, trees and other natural forms being the basis for shapes used in leaded glass and other objects he created.
Casting this ornamentation in concrete was lower in cost than having it carved in stone, allowing molds to be reused multiple times. While concrete had been in use since Roman times, and the domed ceiling of the Pantheon in Rome attests to the fact that this utilitarian material can be used to create a thing of beauty, Wright certainly diverged from prevailing concepts of aesthetically pleasing architecture when he proposed concrete for Unity Temple.
Wright had been incorporating concrete into his designs for several years before beginning work on Unity Temple. This included several unbuilt projects but most notably for the Larkin Building in Buffalo, New York. Short, decorative columns flanking recessed windows provide subtle ornamentation to the façade of that building very similar to the Unity Temple columns. Other than monumental sculptures by Richard Bock, the Larkin Building and Unity Temple exteriors are similar in their rather imposing, otherwise unadorned appearance.
Wright continued to innovatively use concrete throughout his long career, proposing a “fireproof house design for $5,000”, developing concrete textile blocks for houses in southern California and creating the inverted spiral design of the Guggenheim Museum in New York.
by Ken Simpson



